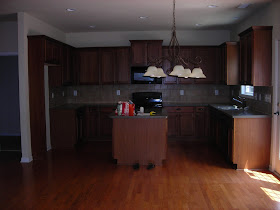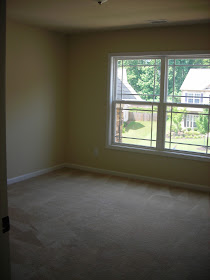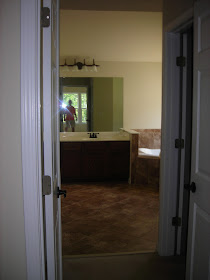Down the road, I would love to take a picture of each room as we work on it as a before & after. For now, here is the general idea! (You asked for it-every detail!)
 |
| Front of our home! |
 |
| Front Porch |
 |
| Sitting room |
 |
| View from sitting room into the dining room (front door is on the left) |
 |
| Dining Room |
 |
| View from the front door |
 |
| View of the front door (love that space on the left-perfect for a canvas!) |
 |
| The office-only room in the house that was painted...unfortunately |
 |
| Powder Room |
 |
| Living Room |
 |
| Kitchen |
 |
| Laundry Room |
 |
| View from the kitchen (2 doors are office & powder room) |
 |
| Cut through from kitchen to dining room. Basement door on left |
 |
| Down to the basement! |
 |
| Future bathroom and bedroom |
 |
| Future man cave |
 |
| Future kitchenette and outdoor storage space |
 |
| Future craft room/office |
 |
| Future Nursery (upstairs)-I know, the name is misleading. It will stay empty until we need it! : ) |
 |
| Our bedroom |
 |
| Our bathroom |
 |
| Ben's closet |
 |
| My Closet |
 |
| Shower |
 |
| My vanity |
 |
| Ben's vanity |
 |
| Potty room |
 |
| Bathtub! (please notice the window above...curtains ASAP!) |
 |
| We have a 2 story family room-I love this! |
 |
| Maya & Laurel's room |
 |
| Guest bathroom |
 |
| Guest shower/tub |
 |
| Guest bath again |
 |
| Guest bedroom |
 |
| Back deck |

Beautiful home Andrea! Absolutely gorgeous!
ReplyDeleteLOVE it!! I have never seen your blog before. I am glad I stopped by. I love your house. It is perfect!
ReplyDeleteI love your new home. It is absolutely beautiful. I look forward to seeing it in person one of these days (maybe the whole month of February and March, 2012....just kidding).
ReplyDelete